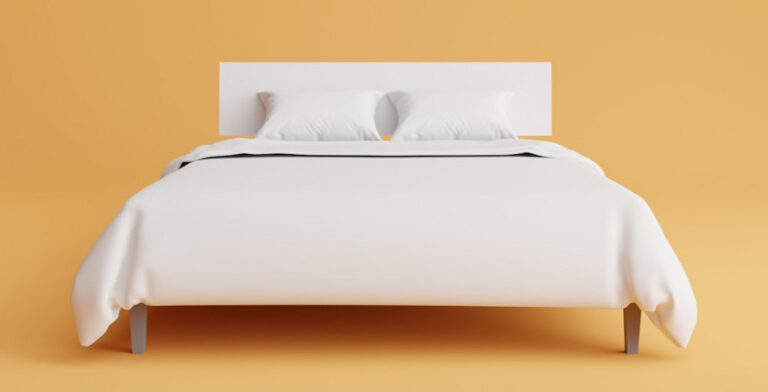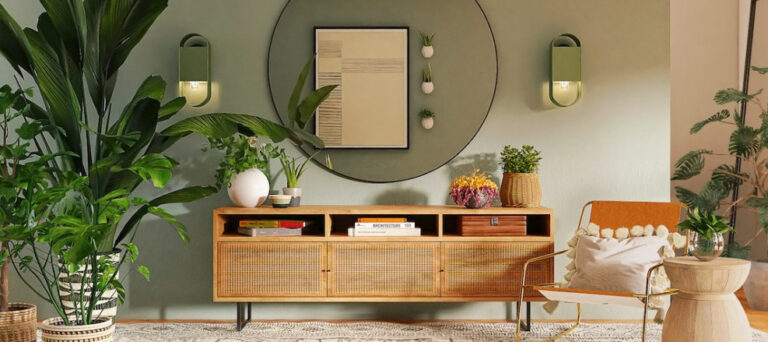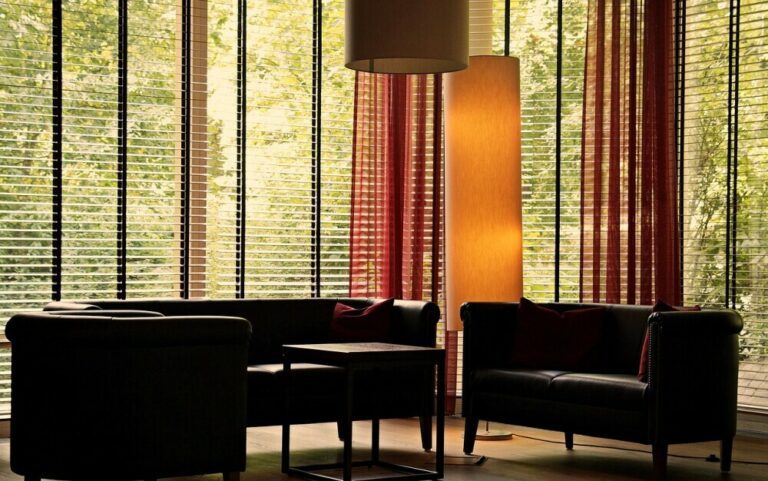Open Plan Living Ideas vs. Broken Plan Living Ideas
When we were planning our home renovation back in 2019 (it seems so long ago now!) one of our dilemmas was how ‘open’ were we going with ‘open-plan’ design? We looked at a variety of open-plan living ideas and styles and they all looked fantastic! My husband was initially keen to go full-on open-plan with kitchen, dining and lounge areas flowing from one space to the other without walls or partitions. I, on the other hand, had some reservations in terms of noise levels and privacy so I decided to do some research into the pros and cons of open-plan living and along the way learned something about ‘broken plan’ living. I thought that I would share some pros and cons for each of these styles as well as looking into the aspect of sustainability in your design choices.
Affiliate Disclosure: This post may contain affiliate links. As an Amazon associate, I earn from qualifying purchases. This means I may earn a commission should you choose to make a purchase using my link. But don’t worry, you won’t pay any more buying through my links and I have sourced and highlighted products that I believe you may find useful in this post.
Open Plan Living Ideas

Open Plan Living, often favoured for its modern and spacious feel, is characterised by the removal of interior walls and barriers. Often the kitchen, dining, and living areas seamlessly blend into one another, creating a sense of openness and connectedness.
Pros of Open Plan Living
- Enhanced Social Interaction: Open plan living encourages interaction and communication. Whether you’re hosting family gatherings, dinner parties, or simply spending quality time with loved ones, it’s the perfect layout to keep everyone engaged. This plan is a popular choice for some families, allowing mum and dad to keep a watchful eye on younger children whilst preparing meals in the kitchen etc.
- Improved Natural Light and Spaciousness: With fewer walls, natural light can penetrate deeper into the space, making it feel brighter and more expansive. It’s an excellent choice for smaller spaces that need that open, airy feeling. This design often has large windows, allowing for maximum natural light.
Cons of Open Plan Living
- Challenges in Heating and Cooling: Achieving optimal heating and cooling in open spaces can be a challenge. Temperature control might require more effort, leading to increased energy consumption. An ambient temperature can only be achieved by heating the whole area so effective insulation is a must. Consider energy-efficient heating and lighting solutions. Smart thermostats, and LED lighting can help reduce your carbon footprint.
- Noise and Privacy Concerns: While open spaces are great for socialising, they may lack privacy. Noise from the kitchen might disturb someone trying to concentrate in the living area, or cooking odors may permeate the entire space.
Broken Plan Living Ideas

Broken Plan Living takes the concept of open spaces and adds subtle divisions to create separate zones within the same room. These divisions can be achieved through partial walls, furniture arrangements, glass partitions or unique design elements.
Pros of Broken Plan Living
- Increased Versatility and Privacy: Broken plan living offers the best of both worlds. You can have a dedicated workspace, a quiet reading nook, or a cozy corner for relaxation, providing zones that cater to different needs and privacy when required.
- Zoning for Different Purposes: Broken plan living allows you to create defined areas for specific functions, such as a designated dining space, a play area for children, or a quiet corner for focused work
- Zoning for Efficient Heating and Lighting: Broken plan layouts often allow for better zoning and control of heating and lighting. By heating and lighting specific areas when needed, you can save energy and reduce waste.
Cons of Broken Plan Living
- Potential Loss of Open Space Feel: While providing privacy and zoning, broken plan living may lack the airy, open feeling that open-plan spaces offer. It can feel a bit compartmentalized and might not be ideal for those who love open, airy environments.
- May Require More Construction or Design Efforts: Achieving the desired division in broken plan living may necessitate some architectural changes or creative design solutions, which can be costly and time-consuming.
Combining Open and Broken Plan Elements
While we’ve explored the advantages and disadvantages of both open-plan and broken plan living ideas, it’s essential to recognise that you’re not limited to one or the other. In fact, a balanced approach that combines elements from both can offer the best of both worlds.


With regard to my own design choices back in 2019, I decided on a large open-plan kitchen/dining area but then opted for a lounge area separated by glass double doors. This versatile design allows us to open up the lounge area when entertaining so that the space flows into the dining and kitchen areas. This also means that when we want privacy to relax in the lounge area the doors can be closed to reduce any noise in the kitchen from other family members (namely teenage children getting snacks and drinks etc!) This way, we can enjoy the benefits of open space while maintaining privacy and versatility.
Conclusion
In conclusion, the choice between open-plan and broken plan living ideas ultimately depends on your lifestyle, preferences, and the dynamics of your household. Open plan living encourages social interaction and an open, airy feel but may pose challenges in terms of heating and privacy. Broken plan living offers privacy, zoning, and sustainability advantages but may feel less open and require more design effort.
When making your decision, remember to consider the sustainability aspects of heating and lighting in your chosen layout. Energy-efficient solutions, smart zoning, and eco-conscious design choices can significantly contribute to a more sustainable and eco-friendly living space. It’s all about creating a home that reflects your personality, serves your needs, and respects the planet.
If you’d like to delve deeper into open plan and broken plan living, here are some book titles you might want to take a look at;
Open House: Reinventing Space for Simple Living by Amanda Pays & Corbin Bernsen
Inspired by Light: A design guide to transforming the home by Sally Storey
The Art of Home: A Designer Guide to Creating an Elevated Yet Approachable Home by Shea McGee
I hope this post has provided you with some ideas to consider when planning and designing your home. My advice would be to take your time to weigh the pros and cons of each approach and consider how you can achieve a balance that suits your unique lifestyle. You don’t have to adhere to one style or the other as it’s about creating spaces that cater to your needs and values. So, what’s your style? Share your thoughts and ideas in the comments below!
Elaine








I thoroughly enjoyed your comparison of open-plan and broken-plan living ideas. It’s such a relevant topic, especially for those looking to create a sustainable and functional home. Your insights on the benefits of each layout are well-balanced. Have you personally implemented any of these designs in your own home? I’d love to hear about your experiences and preferences.
I appreciate your mention of sustainability considerations, like energy efficiency and material choices. It’s crucial to think about the environmental impact of our living spaces. Have you come across any innovative sustainable design elements that particularly impressed you? Your recommendations would be valuable for those looking to integrate eco-friendly practices into their homes. Thanks for providing such a thoughtful comparison!
Thank you for your comments. I opted for a broken plan design in my own living area as I prefer the versatility it provides. Also having teenage children who sometimes want to have a quiet space and still be close to family members, the broken plan works perfectly. My kitchen and dining area is open and the lounge area is separated by double doors which can be opened to provide a more open space when we entertain at home.
This broken plan design also allows us to close off the lounge area and heat it during the winter without having to heat the whole open area. This saves energy so is a sustainable option.
This article presents a thoughtful exploration of the pros and cons of open-plan living versus broken-plan living, and it’s evident that you put a lot of consideration into your own design choices. I appreciate the balanced approach you’ve taken by combining elements of both open and broken plan living in your home. It’s a great way to enjoy the benefits of open space while maintaining privacy and versatility, especially in a household with various dynamics. What is the impact of these design choices on the resale value of a home? Do you think one style tends to be more appealing to potential buyers? Personally, I think that striking a balance between open and broken plan elements can cater to a wider audience. It’s essential to create a living space that suits one’s unique needs and values, as you’ve rightly pointed out. Thanks for sharing your insights!
Thank you for your comments. I’m pleased that you enjoyed it. I agree with your thoughts on broken plan design offering versatility. Although both of these design styles are still popular, I think that this style will be appealing to more buyers due to its adaptability.